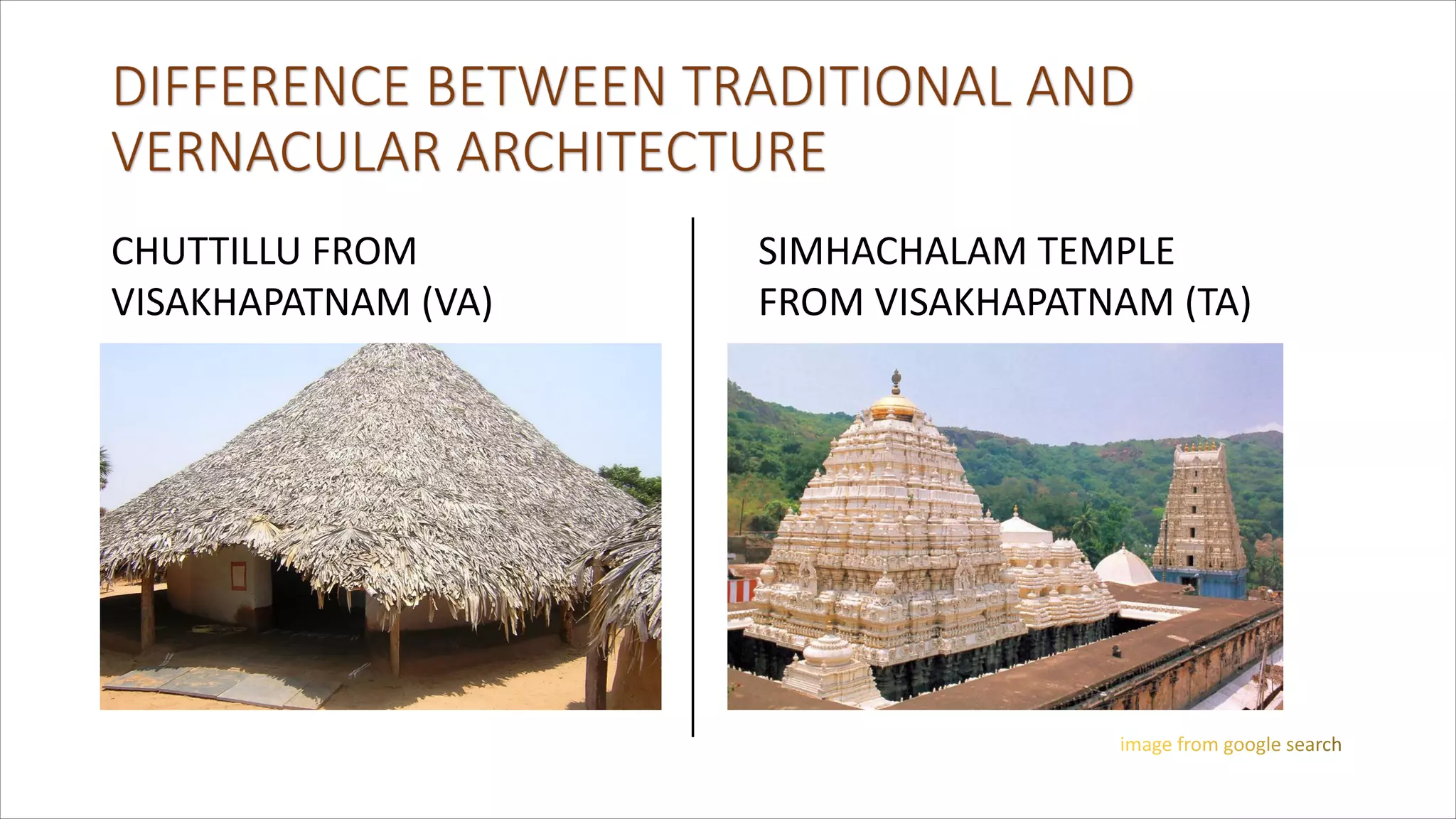The document discusses traditional and vernacular architecture, highlighting how traditional architecture reflects a region's cultural identity and historical continuity. It contrasts this with vernacular architecture, which develops in response to local needs and uses available materials for climate-responsive structures. Examples from India, such as the koti banal and bhunga houses, demonstrate the unique features and techniques of both architectural styles.





















