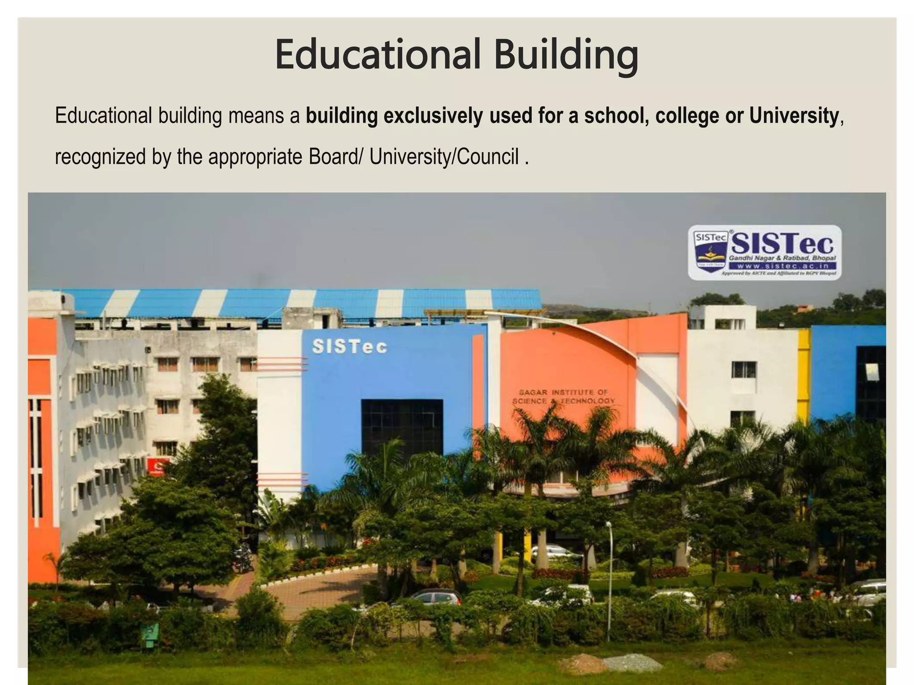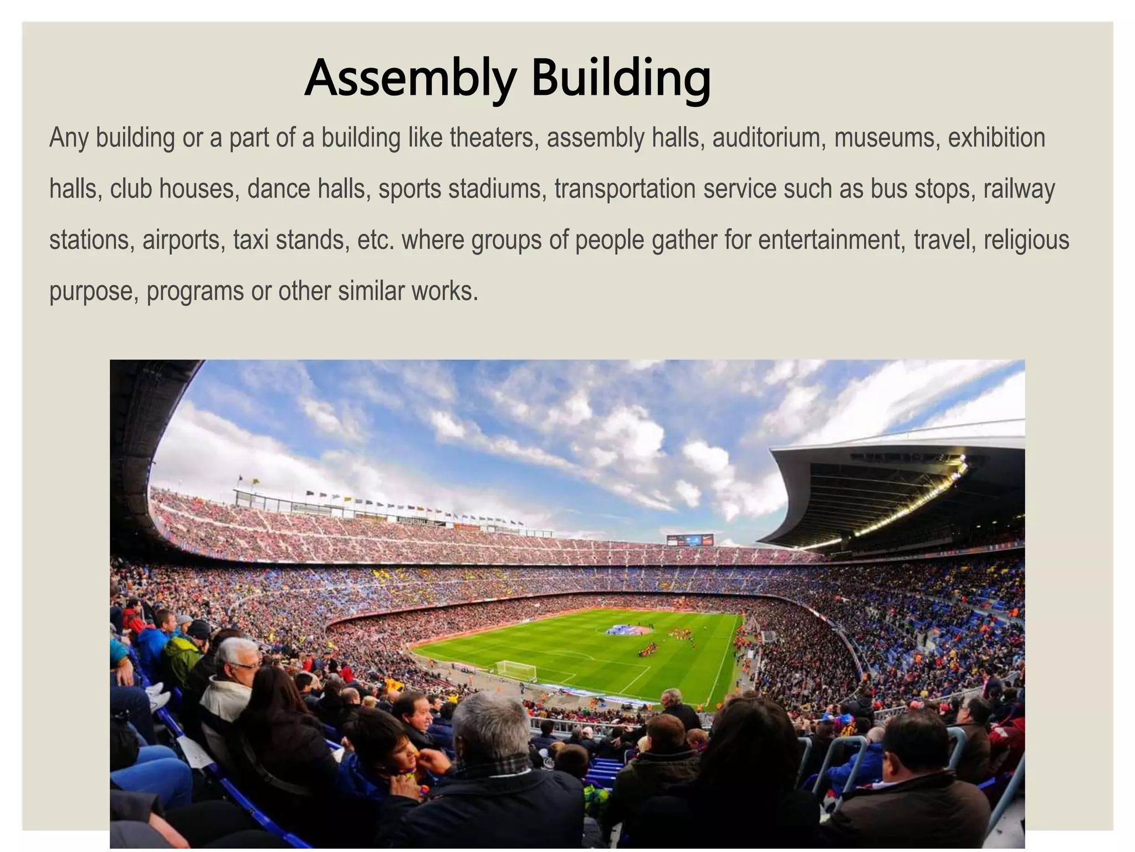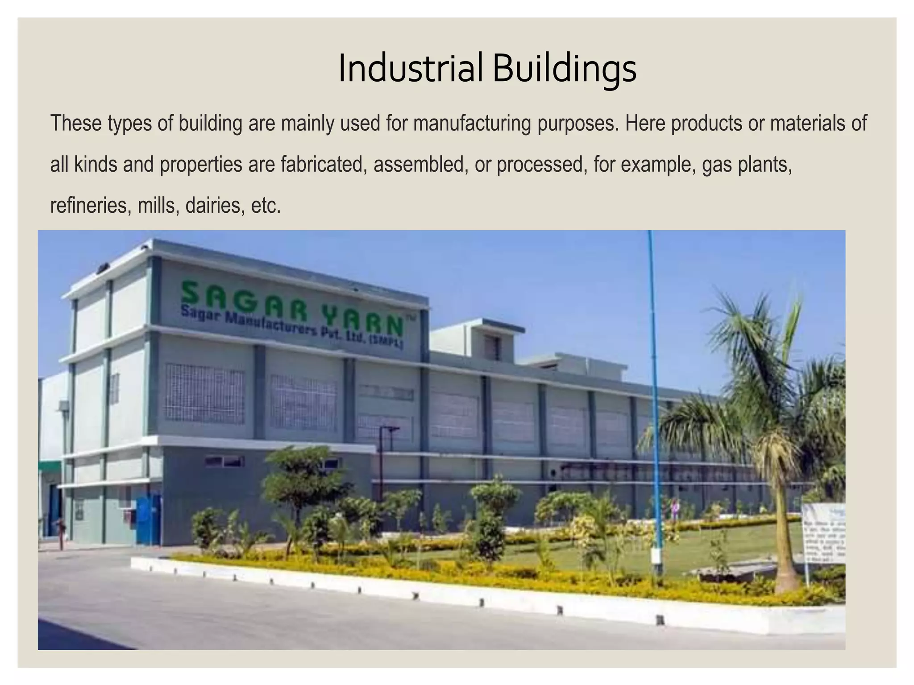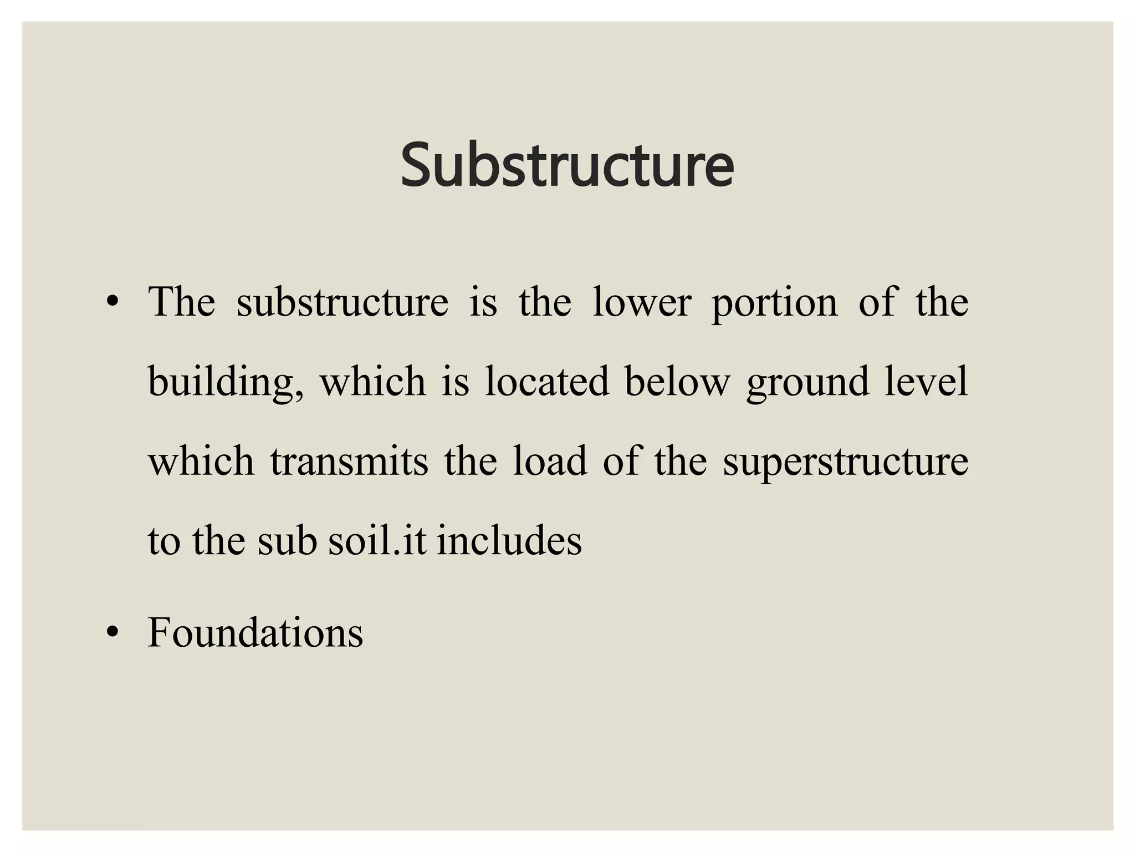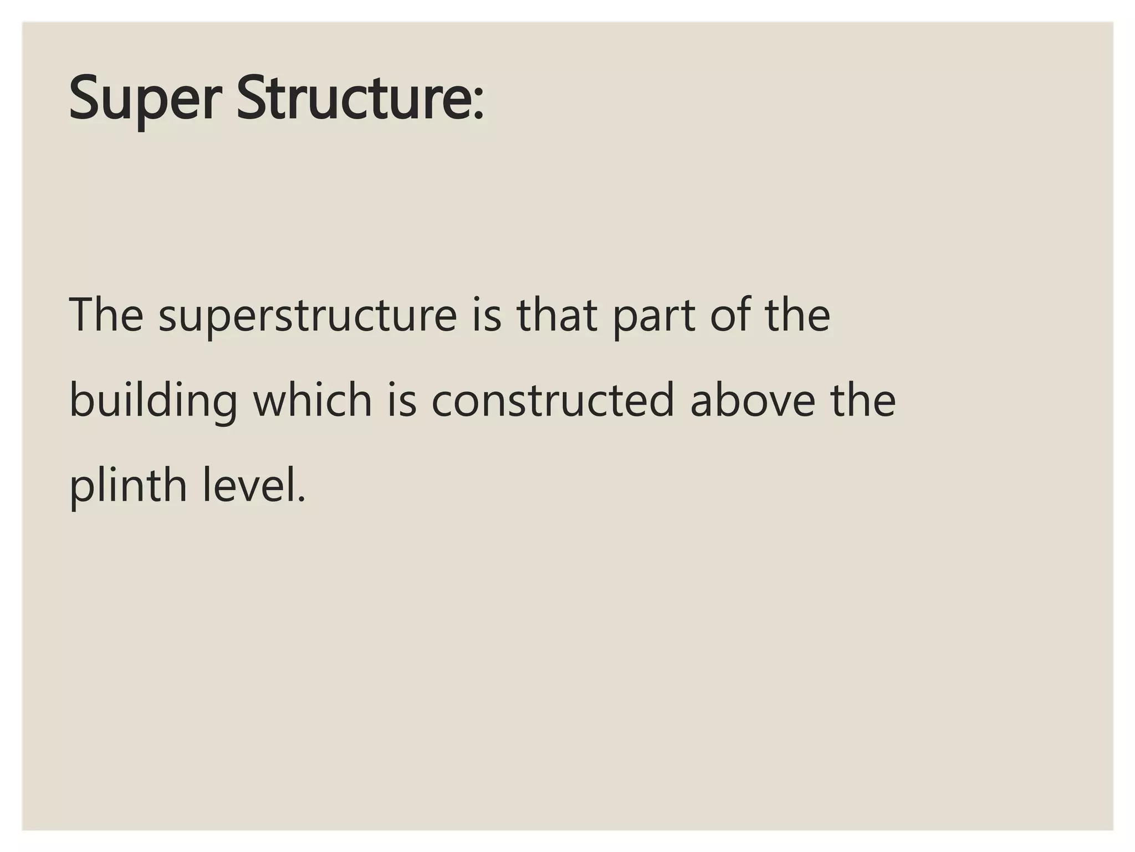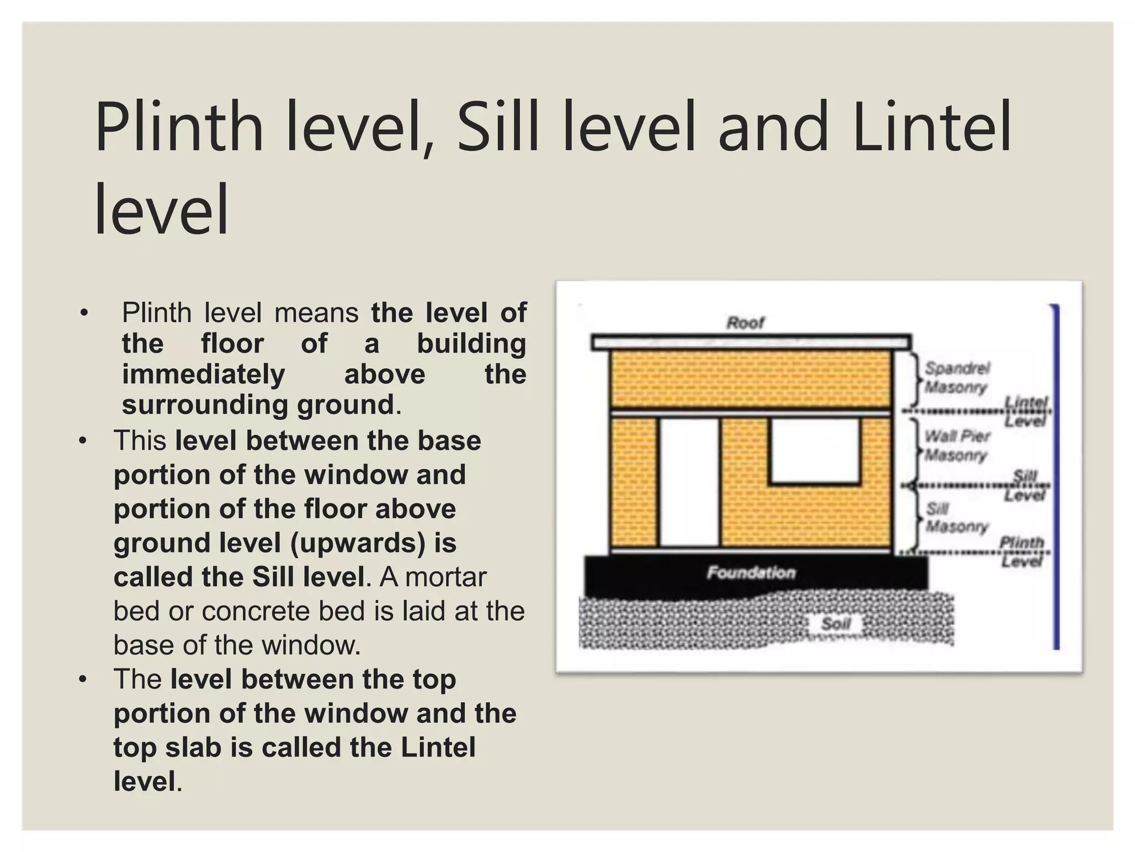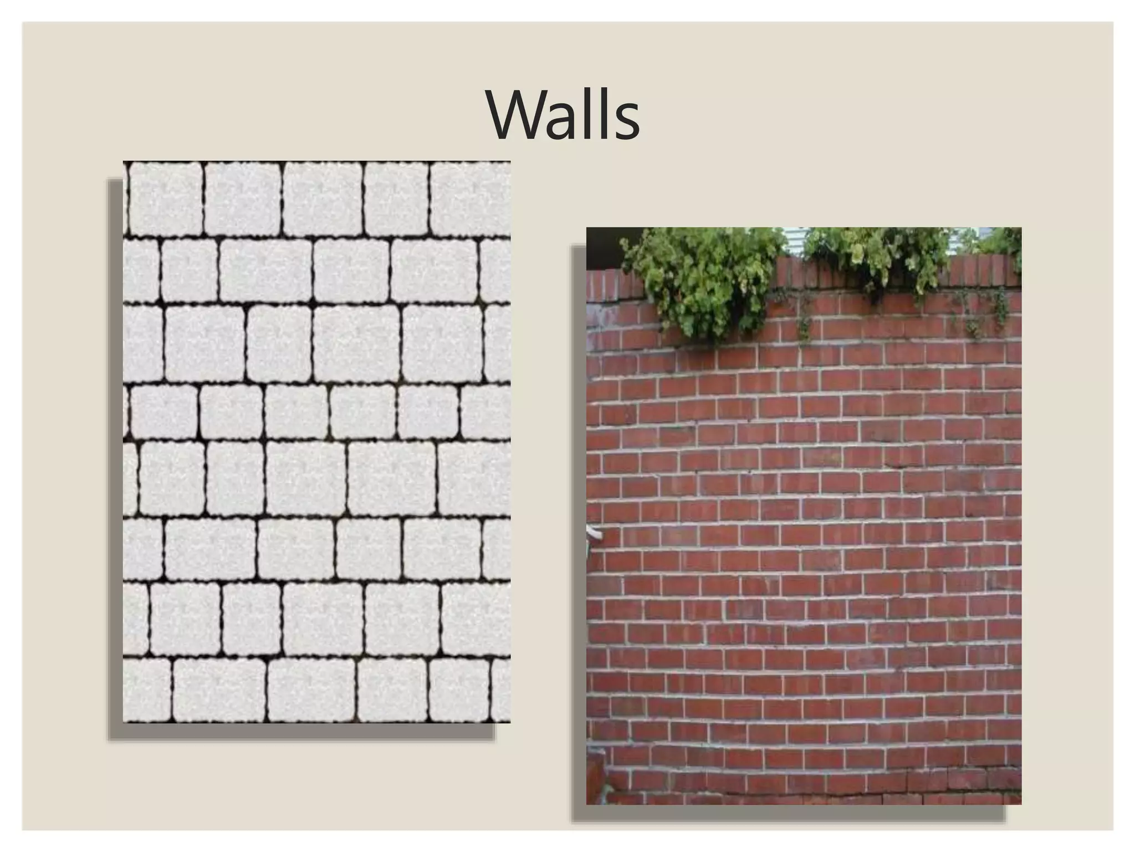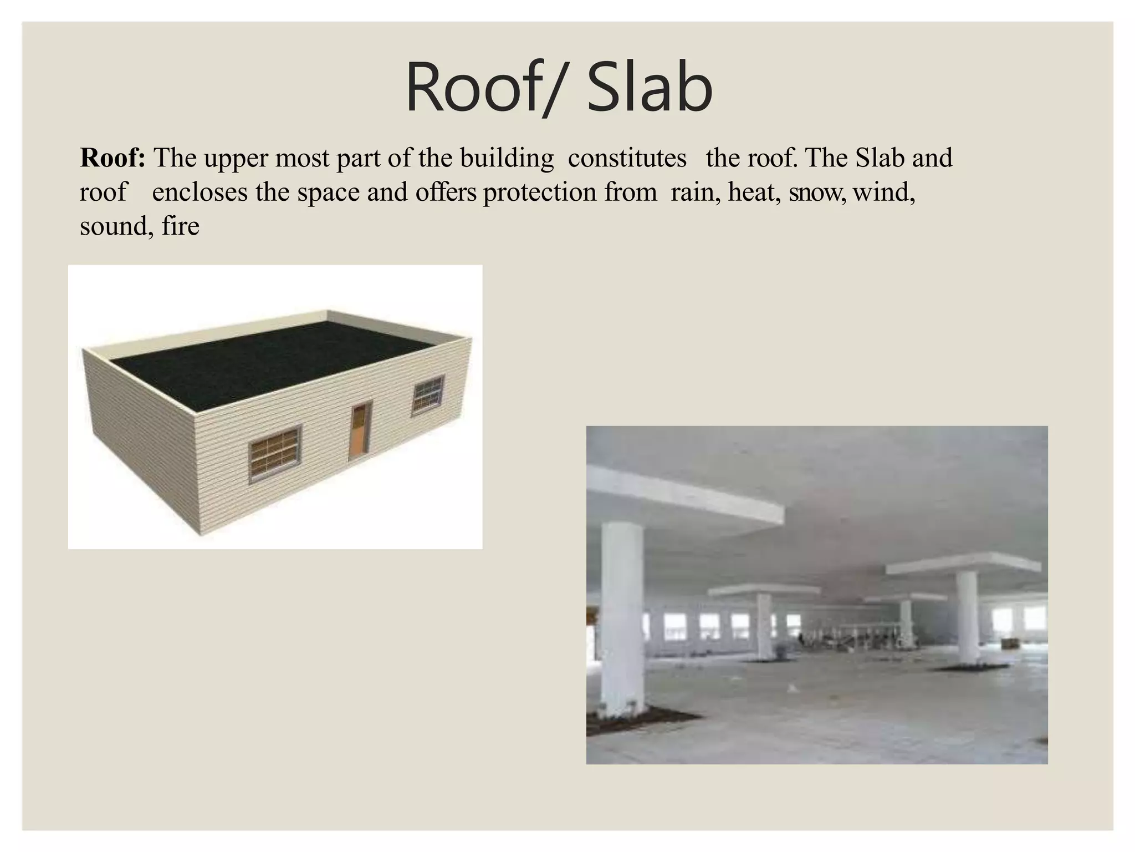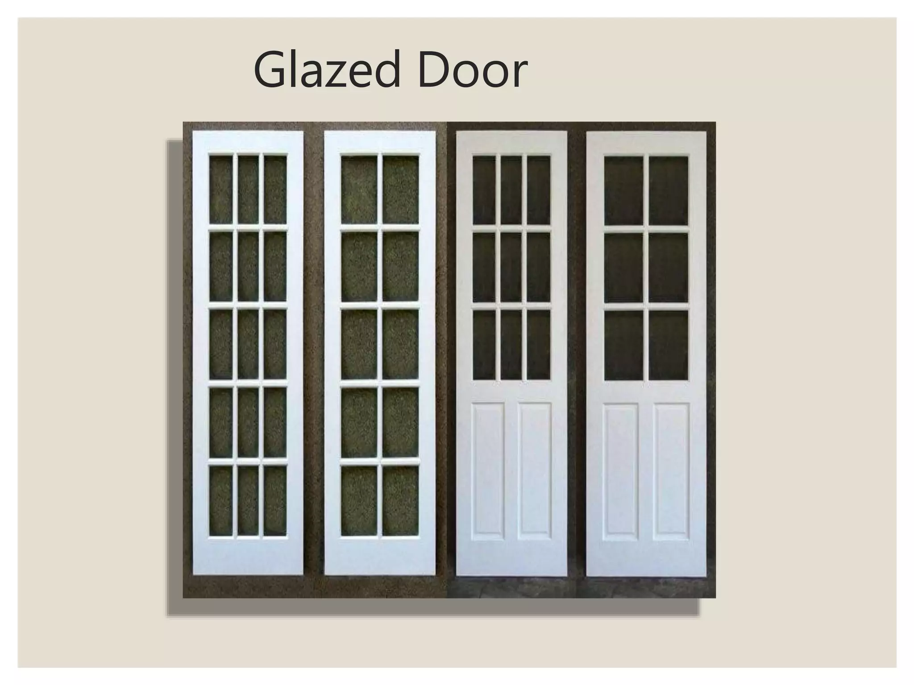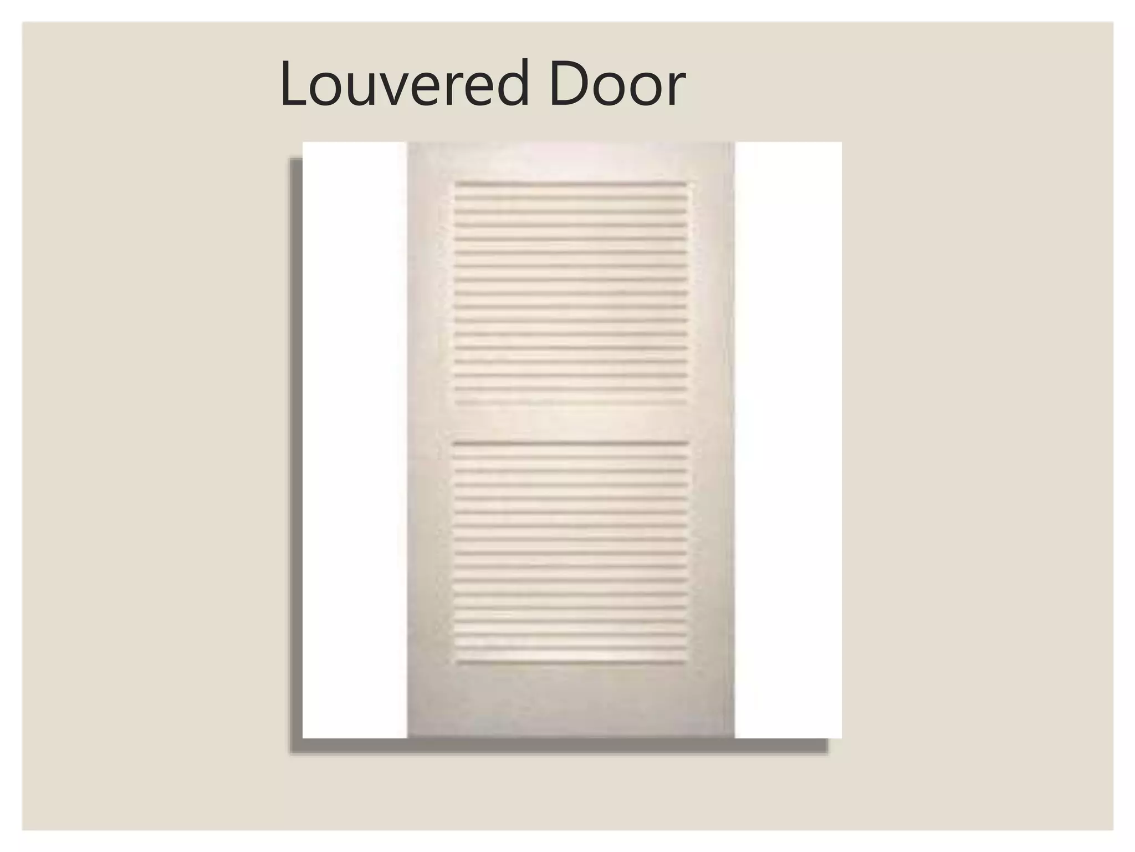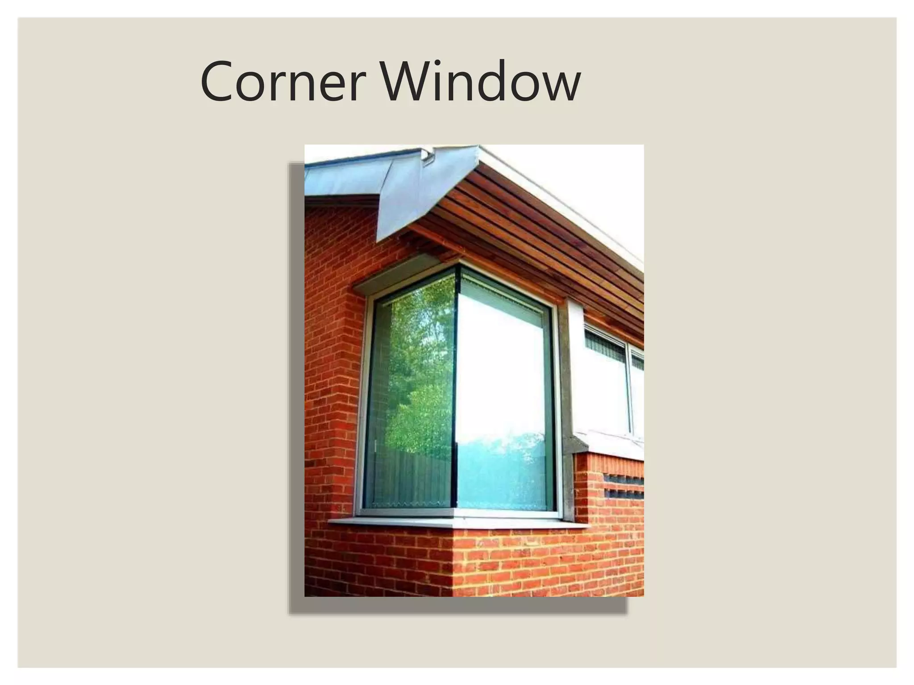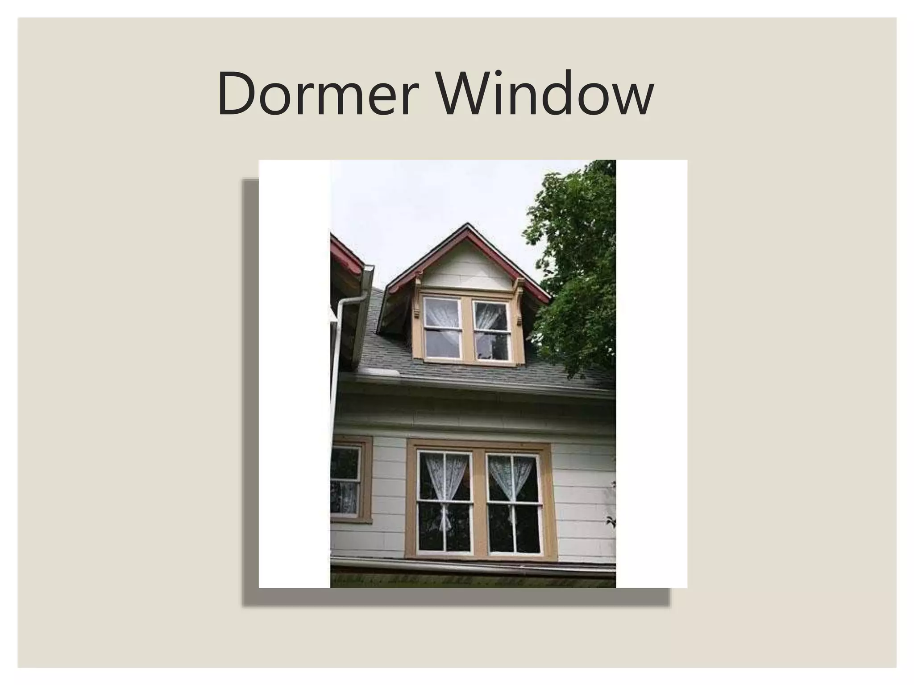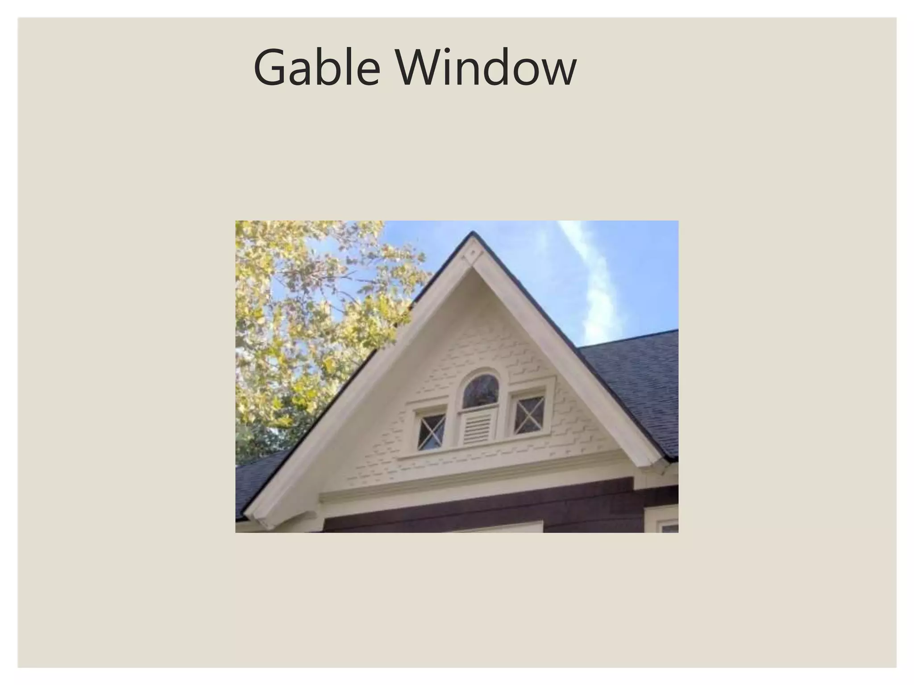Buildings serve as shelter and workspace for humans. This document discusses different types of buildings classified by use such as residential, educational, and industrial buildings. It also discusses the classification of buildings based on their structure as load bearing or framed. The key components of buildings are described as the superstructure, which is above ground and includes walls, floors, and the roof, and the substructure below ground, which includes various types of foundations.




