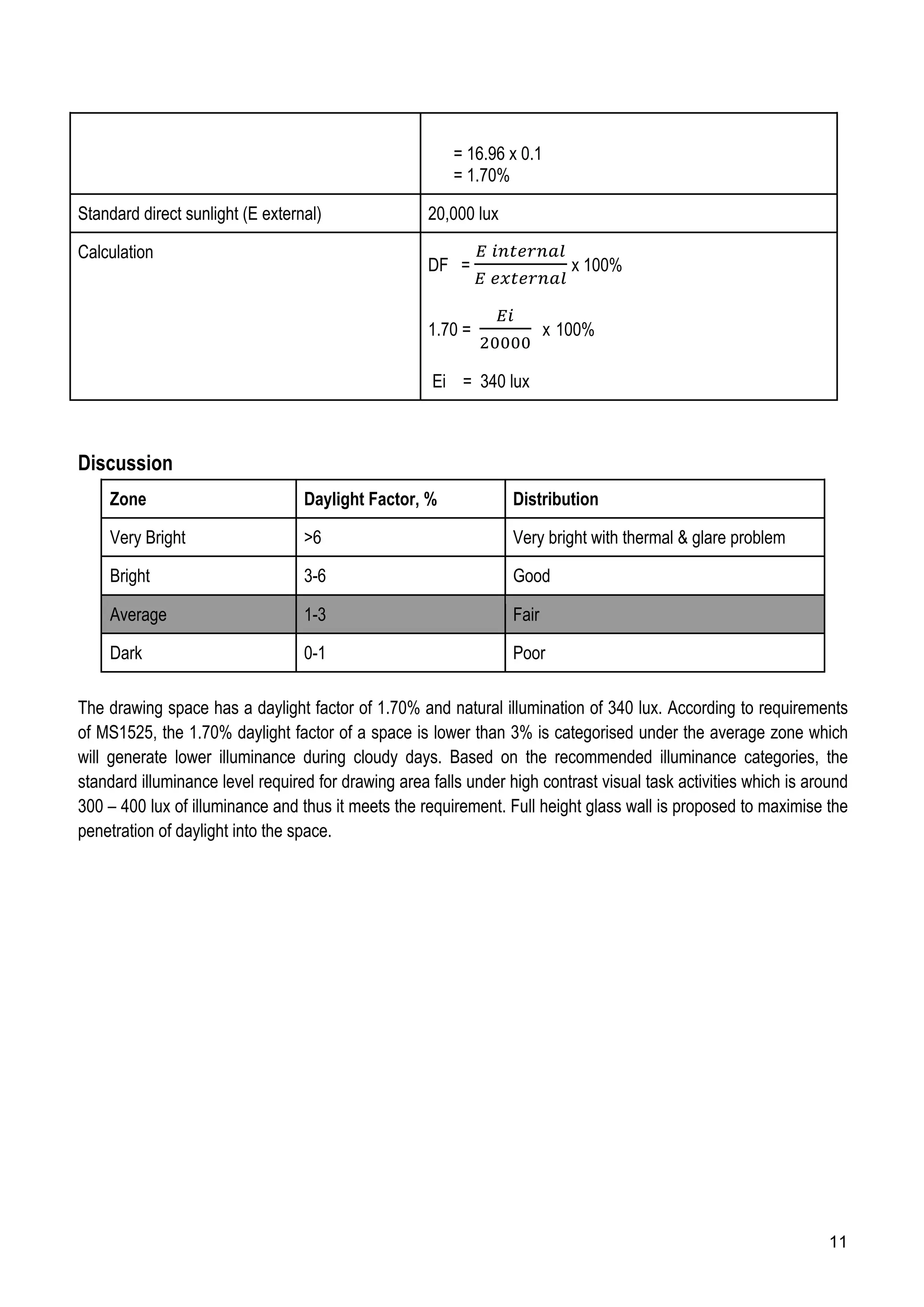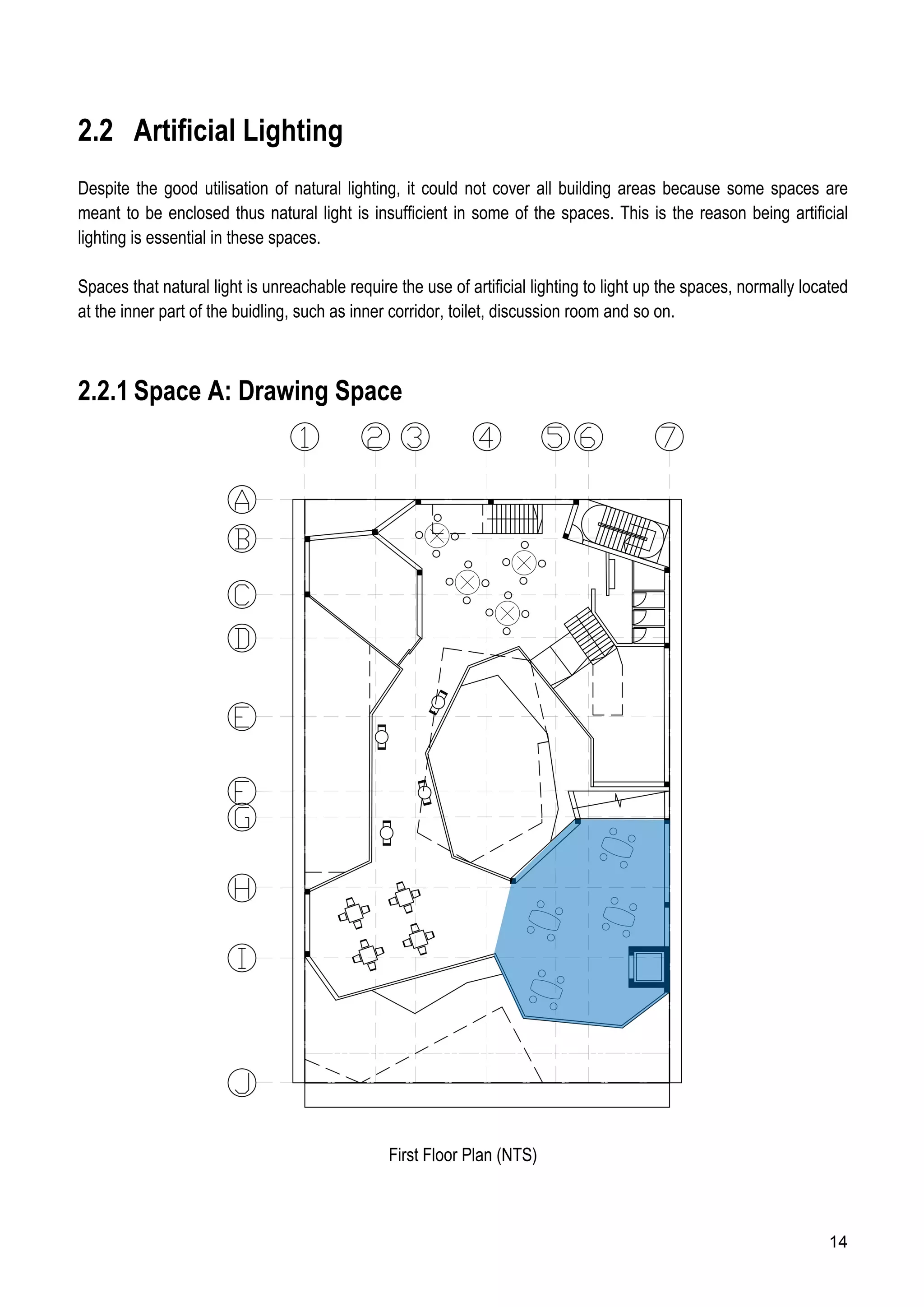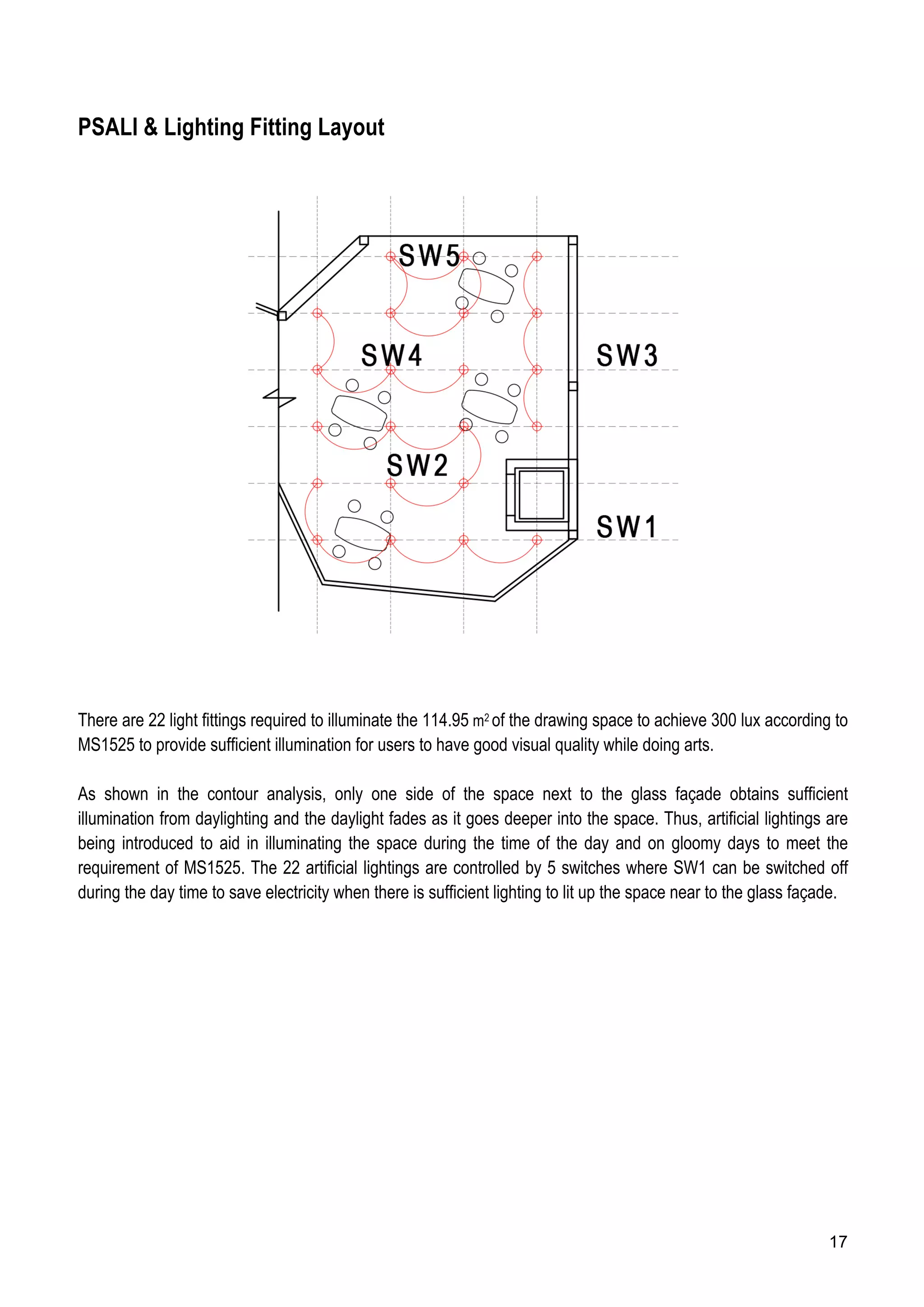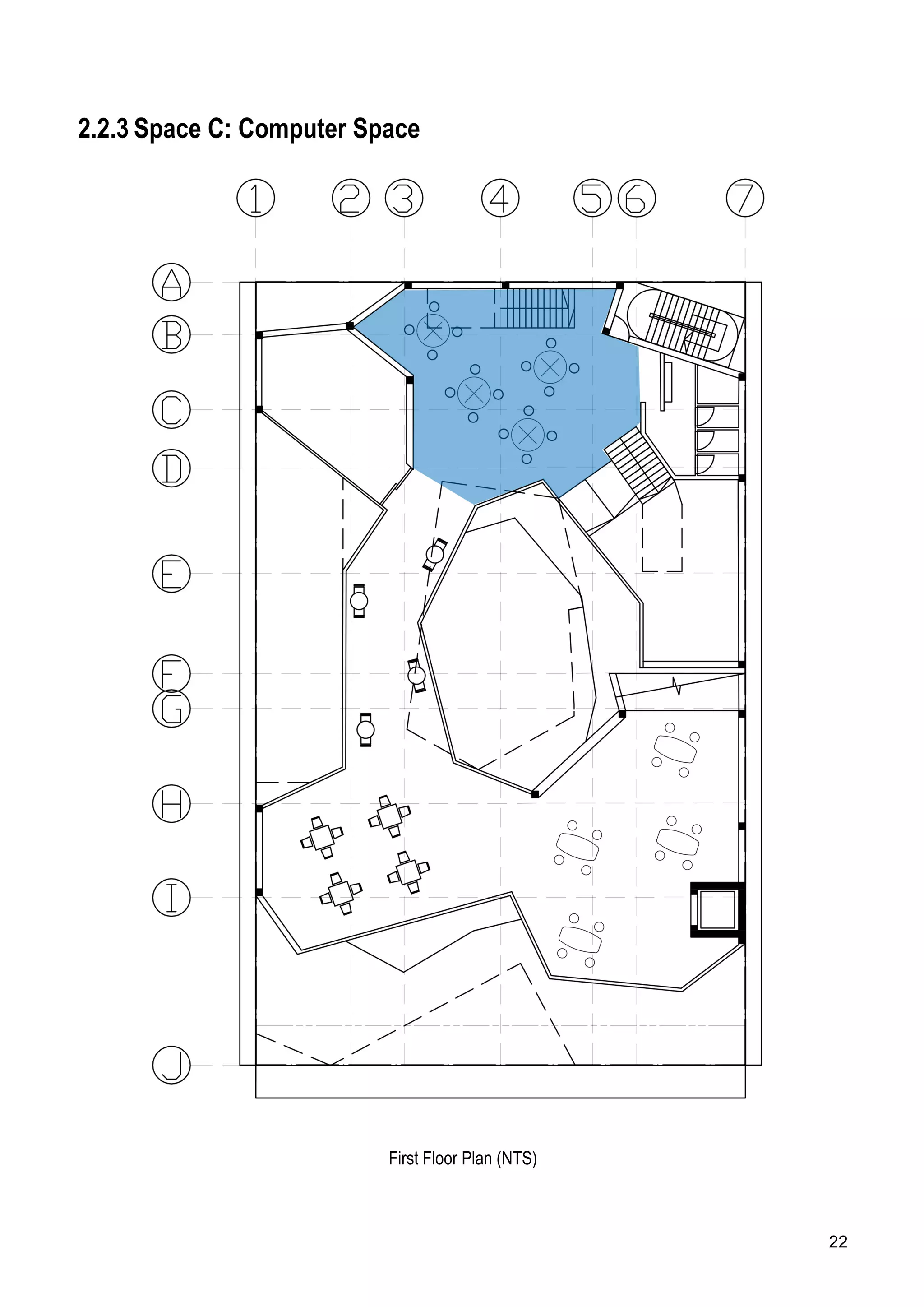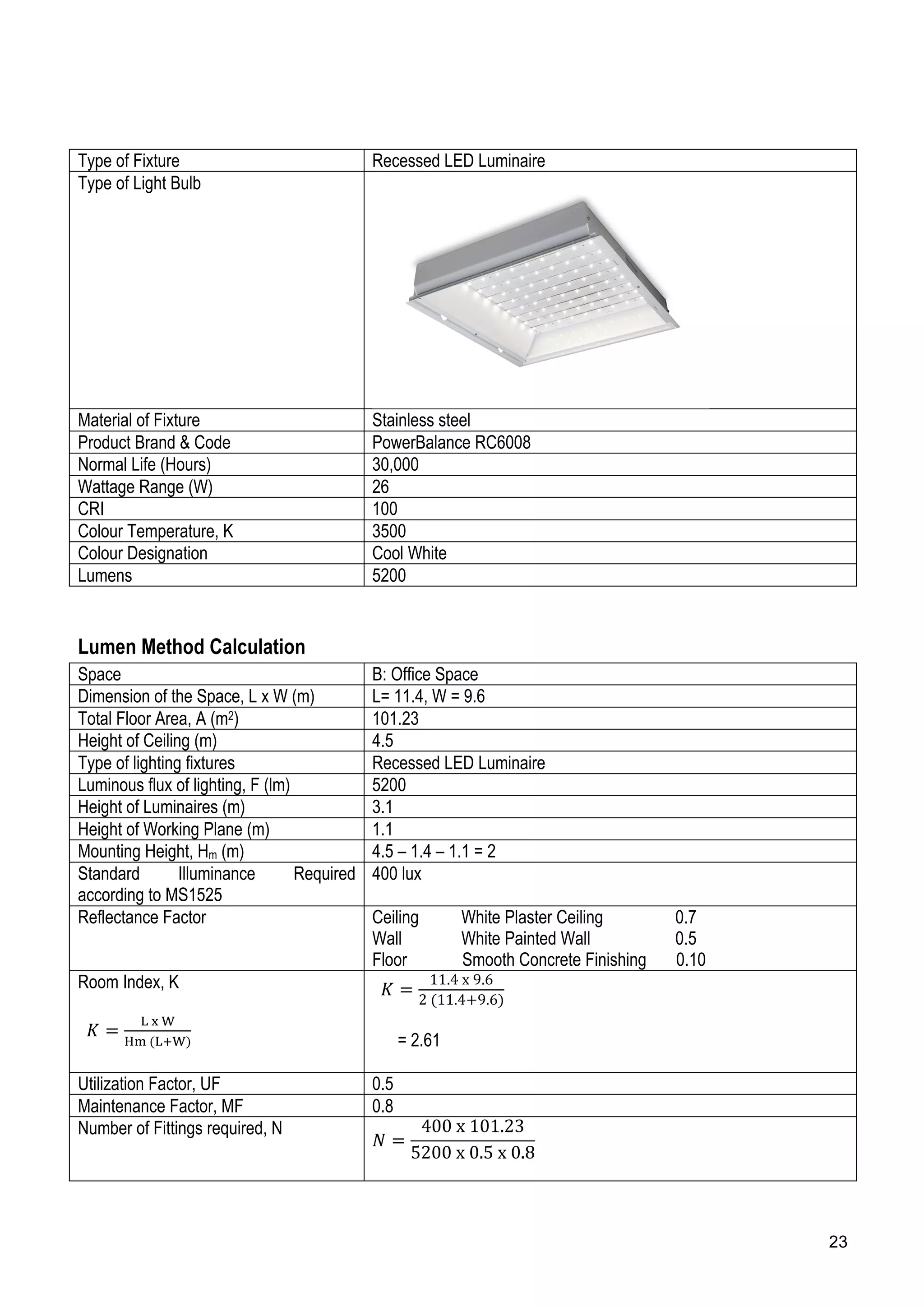This document provides details on a lighting study for a community library project in Chinatown Kuala Lumpur. It analyzes the daylighting and artificial lighting for three different spaces in the library. For each space, it calculates the daylight factor and expected illuminance from daylight. It determines whether the daylight meets the recommended illuminance levels for the space's intended use. For one space requiring artificial light, it specifies the light fixture type and performs calculations to determine the number and layout of light fixtures needed to achieve the standard illuminance level.
![BUILDING SCIENCE 2 [BLD 61303/ ARC 3413]
PROJECT 2:
INTEGRATION PROJECT
CHINATOWN KUALA LUMPUR
COMMUNITY LIBRARY
NAME: LIM JERN JACK
STUDENT ID: 0317139
TUTOR: MR RIZAL](https://image.slidesharecdn.com/lightanalysisforp2print-161212153652/75/Light-Analysis-of-Building-Science-II-1-2048.jpg)









